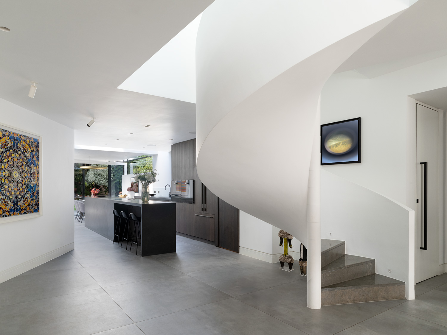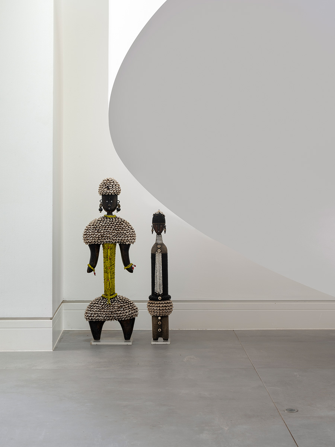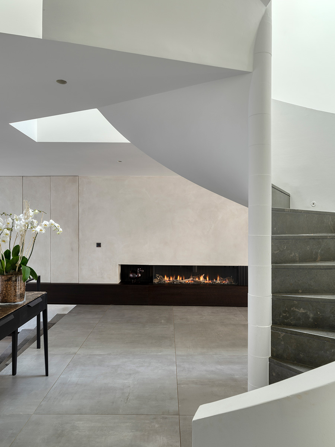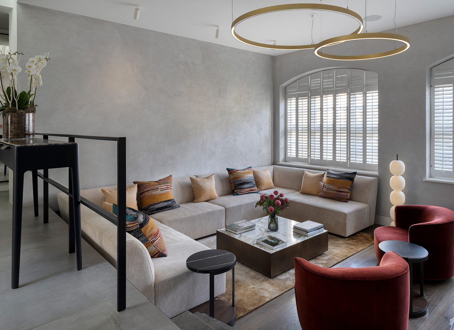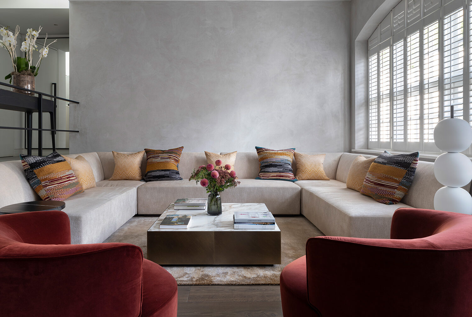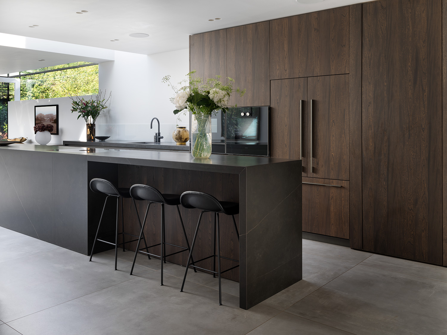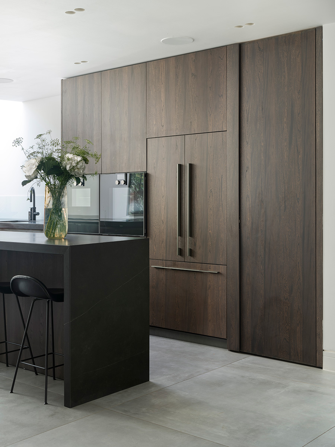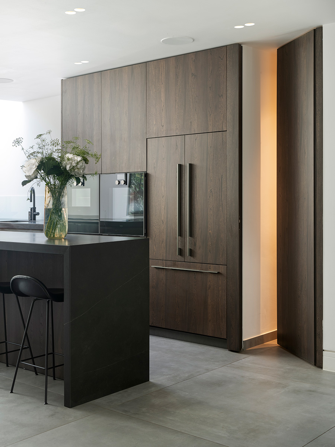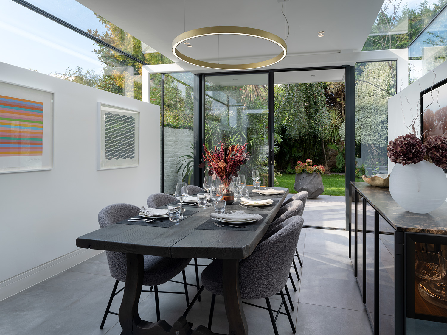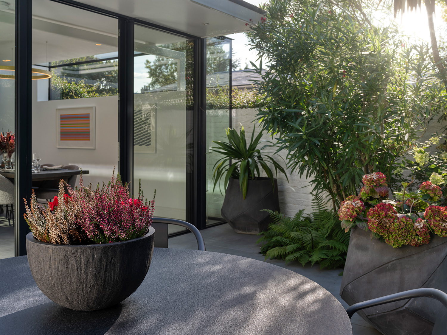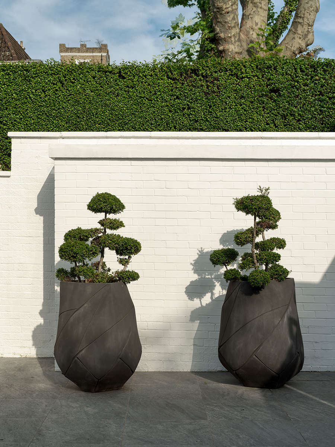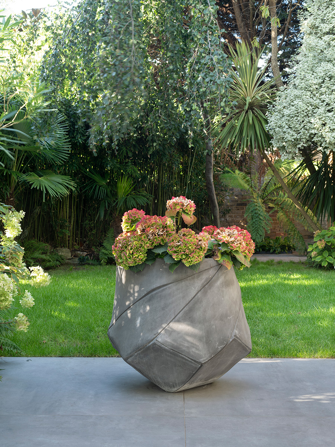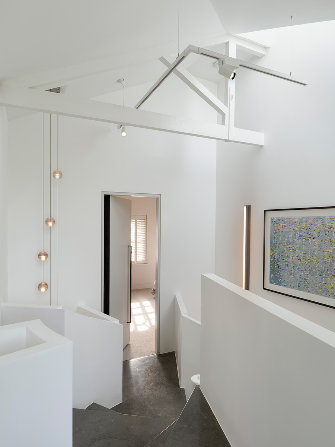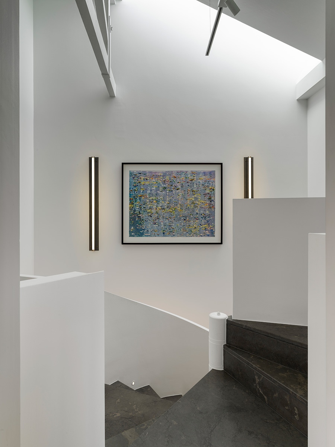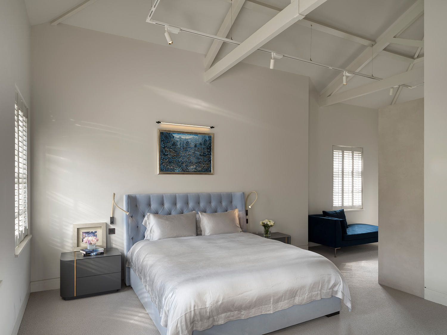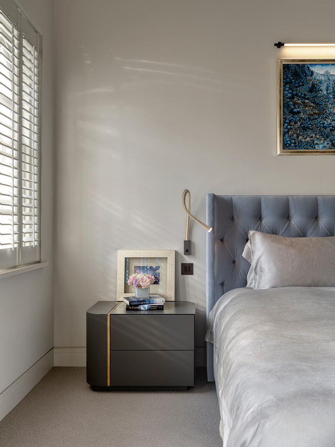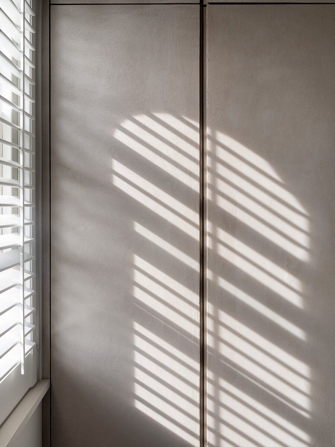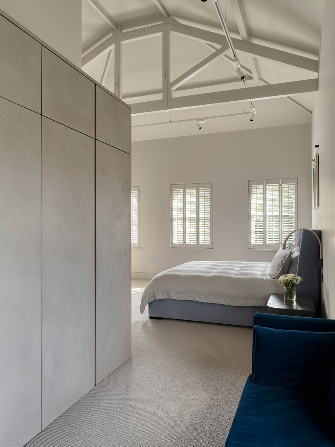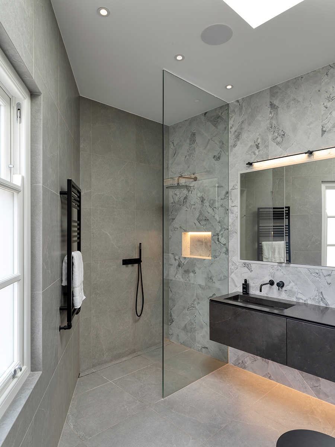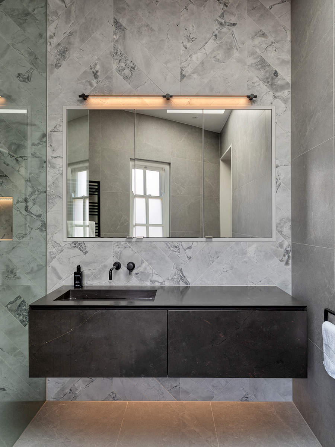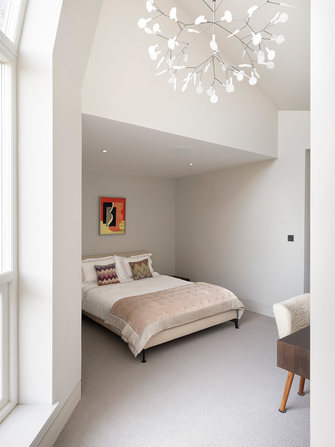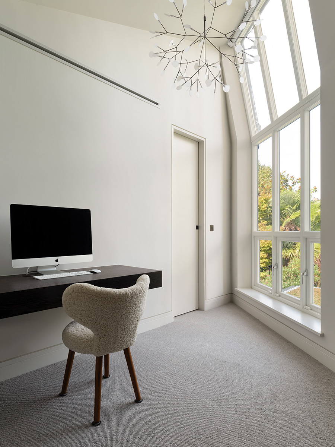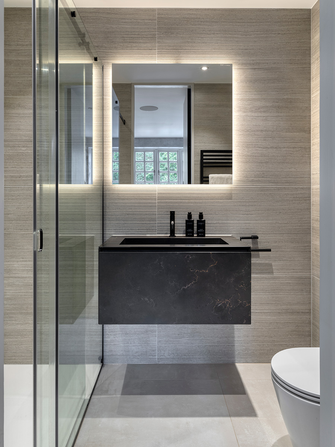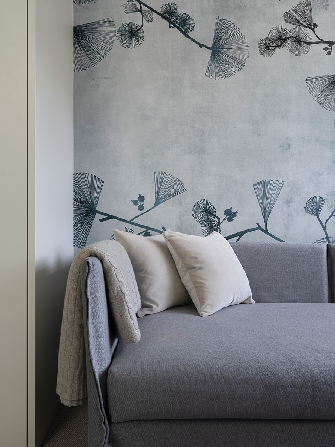This house has creativity at its very core. Set in the heart of the St John’s Wood ‘garden suburb’, the house was originally home to a famous family of artists: sculptors and painters who commissioned an emerging architect to shape it to their creative needs.
Add to this historic setting an engaged, creative and resolute client, committed to staying true to the architectural and creative soul of the house, and we had all the ingredients for an inspiring design journey.
Our client’s minimal and exacting vision for her new home reflects a strong and uncompromising spirit. Together with architectural practice Michael Jones Architects, she embarked on a sensitive refurbishment of this former artist’s studio.
This included a new extension of the glazed sections of the kitchen, and the replacement of the kitchen, bathrooms, fireplace and internal finishes. The ribbon-like central staircase set in a double-height opening was the defining element of the structure added in an extension done in the 1990s, and was the one feature that she was determined for the design team to work around.
We were engaged to provide a concept – or Red Thread – through the house, drawing together environment, architecture and identity. We started with rationalising the split-levels of the living and dining wings of the house, introducing a bench that connected through a contemporary fireplace.
These strong lines helped introduce the even stronger lines of the Molteni Dada kitchen. Paying attention to the glazed sections and the opening up into the garden we created a singular kitchen that conceals the entrance to the laundry and side entrance to the house.
The sunken living room was minimally furnished with some Tollgard classics including the Belt from Meridiani and a tailored sofa to fit the challenging corners.
The bathrooms benefited from the resolutely architectural red thread, combining textured and plain silk georgette ceramic tiles, black brassware and white sanitaryware.
In the top floor we used Clayworks as a finish to envelop the master bedroom, using it on the wardrobes as well as the walls.
The original wooden beams from the artist’s studio were maintained and a minimal track lighting system added that is respectful of the building’s historic status and construction.
Strong, clean lines that minimise visual clutter and allow the important pieces to speak clearly and be heard. Not a bad red thread to live by.
Architect:Michael Jones Architects
Contractor: Lukasz Poplawski, L&P Construction Ltd
Smart Home: Link It Solutions
