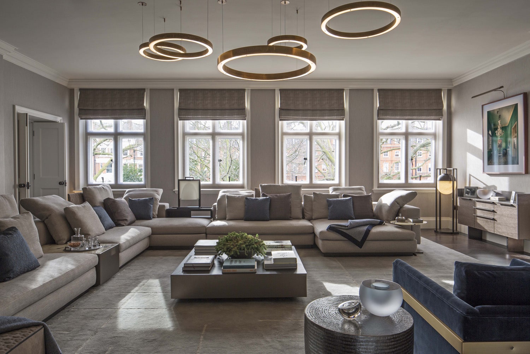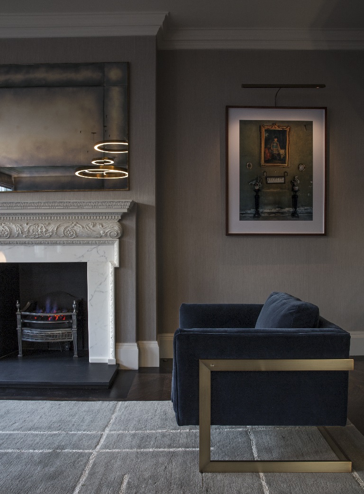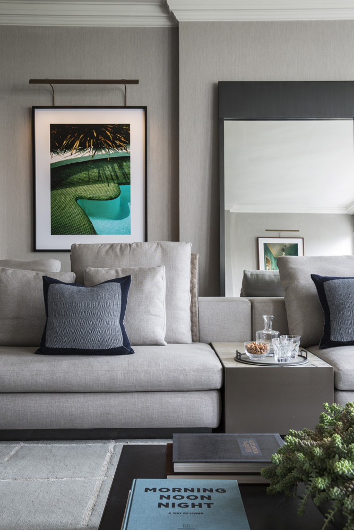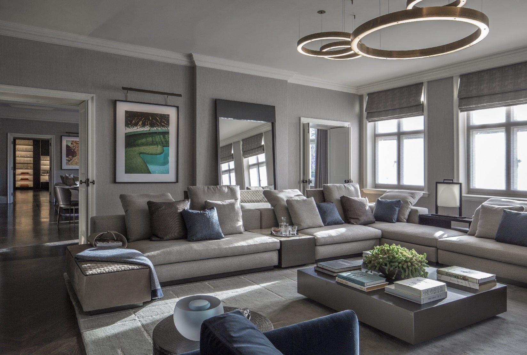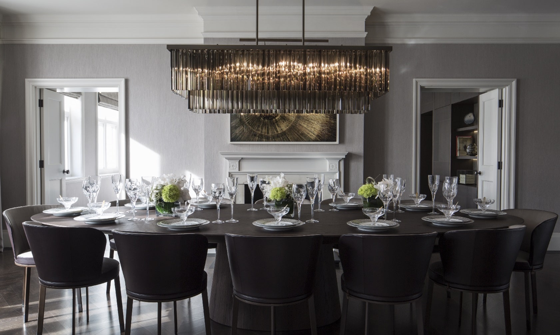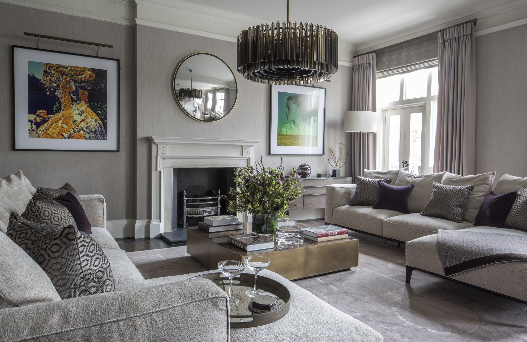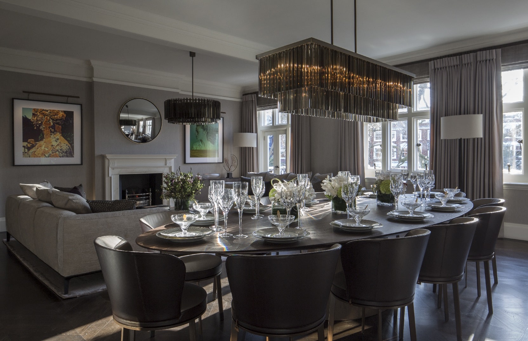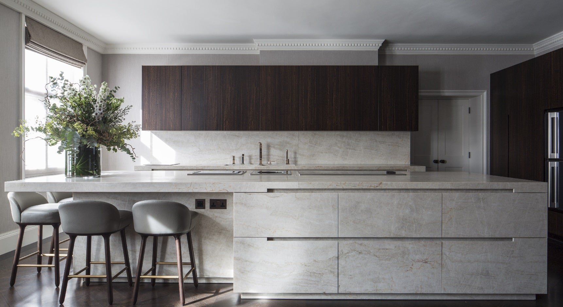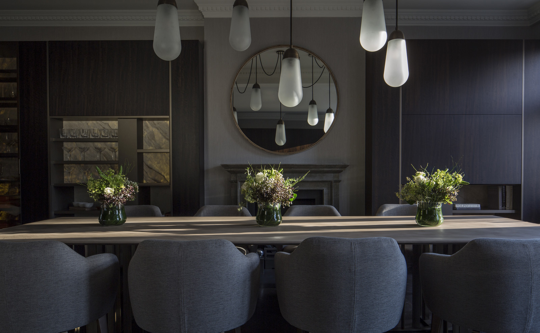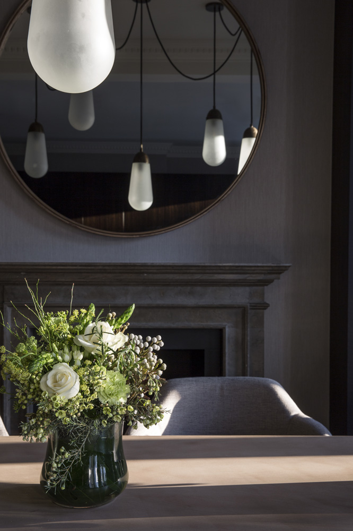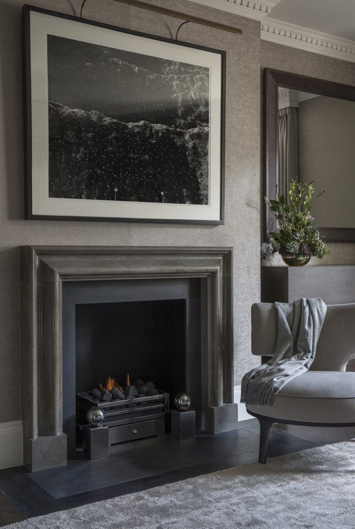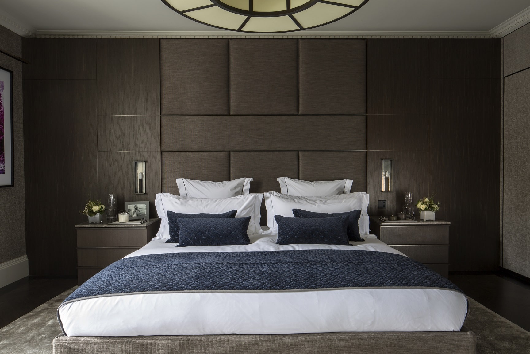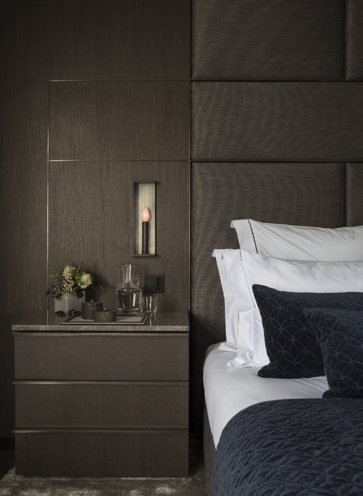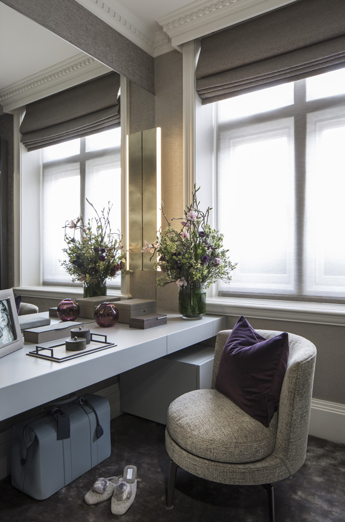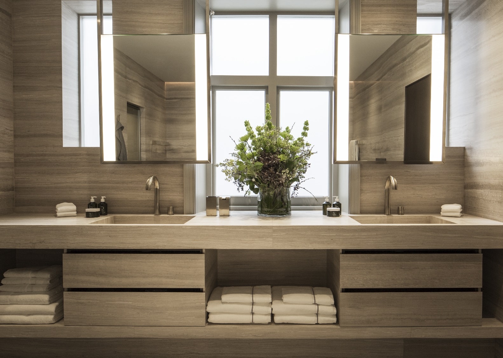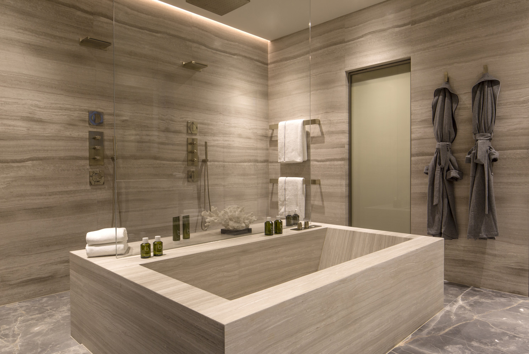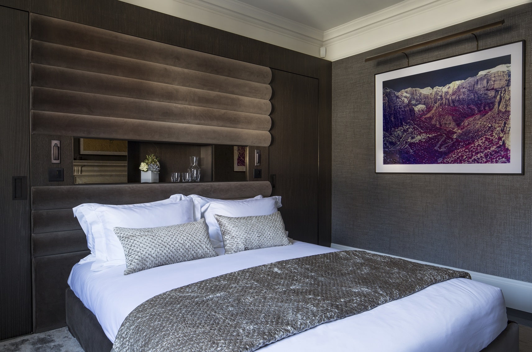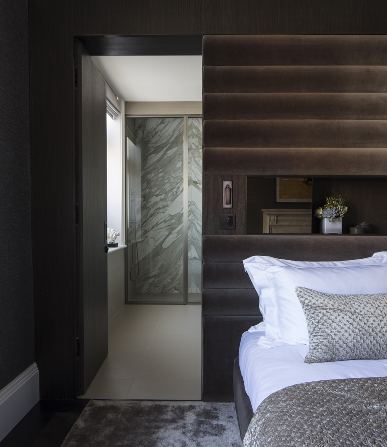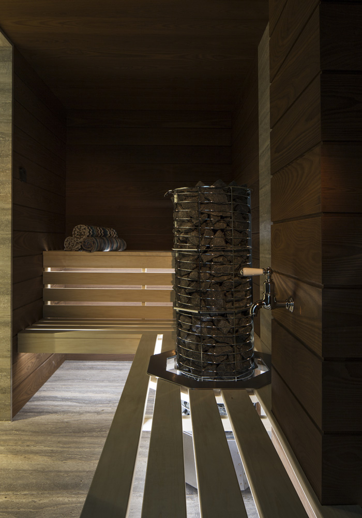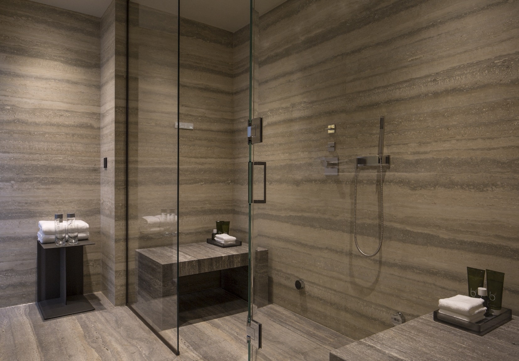An outstanding lateral apartment encompassing adjacent listed buildings in Knightsbridge, this lateral gem showcases our technical and creative interior design expertise.
The prized ingredients of a grand family home have been laterally re-strung to create a unique and contemporary masterpiece on an iconic London crescent. Lateral luxury presents a logistical and geographical problem for the London property market. On the one hand, property developers are meeting the demands of modern buyers for wide, open living spaces on one floor by building new buildings. On the other hand, some still crave the grandeur, romance, and importance of buildings from a previous age, nestled in the heart of London’s most prized locations. These buildings are not wide, and staircases are architecturally ubiquitous. This apartment in one of London’s most sought-after Knightsbridge garden crescent offers another answer.
By combining four apartments, three of them showcased in one beautifully rhythmic series of entertaining spaces across a single floor, Tollgard Design Group have helped create a new form of luxury lateral living on an iconic crescent. The apartment’s listed building status proved a catalyst for design innovation; our design team worked with PEEK Architecture + Design, scrutinising layout permutations in order to rationalise a living experience that could perfectly meet the logistical and social demands of an unknown buyer.
Tollgard Design Group were respectful of the architectural integrity of each apartment; reinstating original fireplaces, maintaining ceiling beams, cornices and the cellular structure of the original spaces. Yet through a judicious selection of contemporary finishes also created a new, coherent interior design journey, moving from a lighter to darker palette in the entertaining to the more private spaces, a play on light and shade that has created significant interest and drama; complete with hidden high-tech features throughout.
From four neighbouring apartments in three adjacent buildings the designers effectively and efficiently altered the orientation from portrait to landscape, offering a discerning audience an enfilade of three grand entertaining spaces; a state-of-the-art kitchen, master suite with separate dressing areas; 5 further ensuite bedrooms, private study, wellness area comprising gym, massage room, sauna and steam rooms and an outdoor terrace housed in an annexed lower ground capsule apartment. The prized components of a grand family home have been laterally re-strung to create a unique and contemporary masterpiece over 6000 square feet.
A progressive design solution to seamlessly amalgamate the space results in an effortless and uniquely restorative living experience. Outstanding attention to detail, intelligent craftsmanship and rare materials give the finishing touches to a memorable home.
