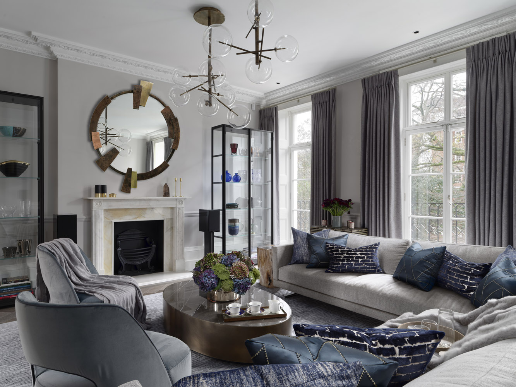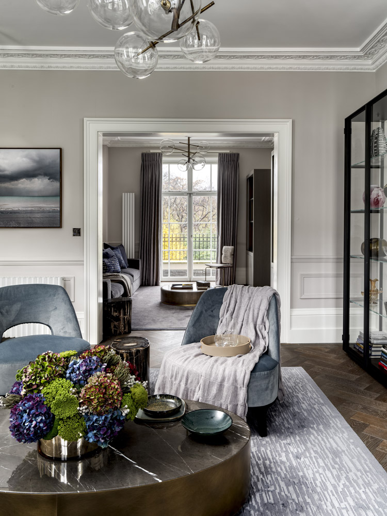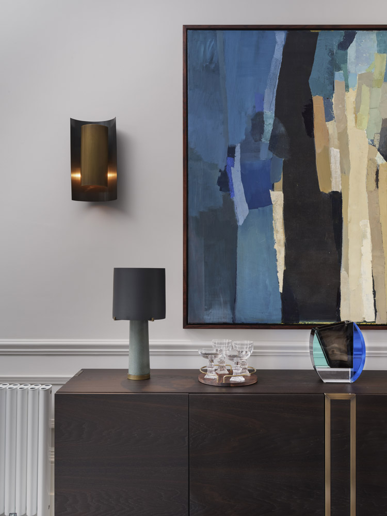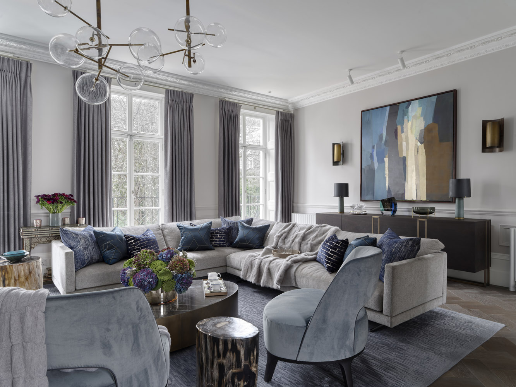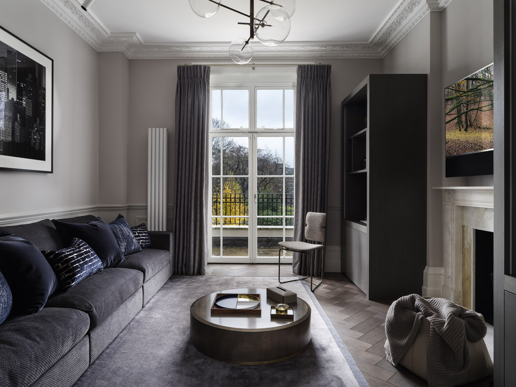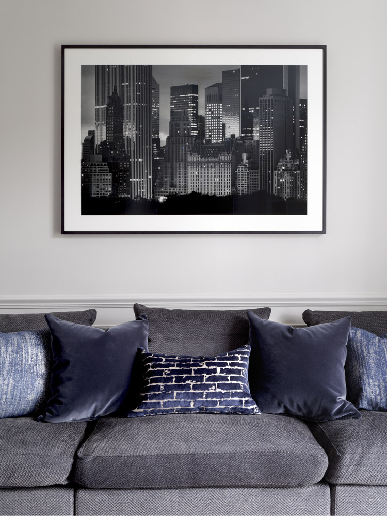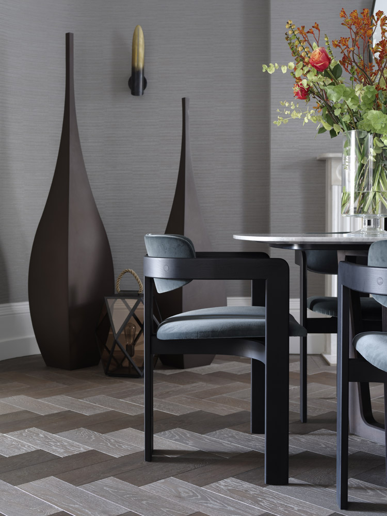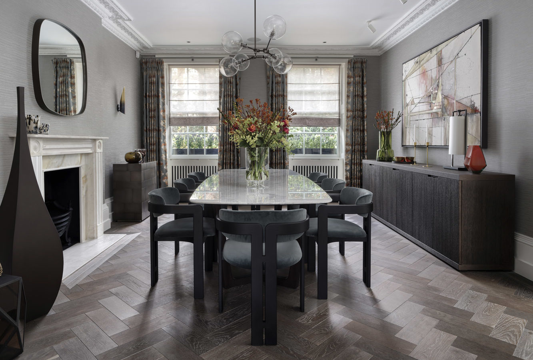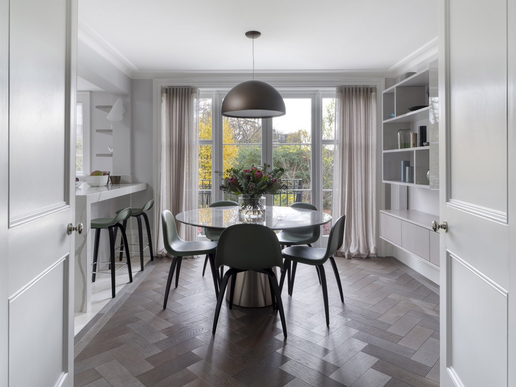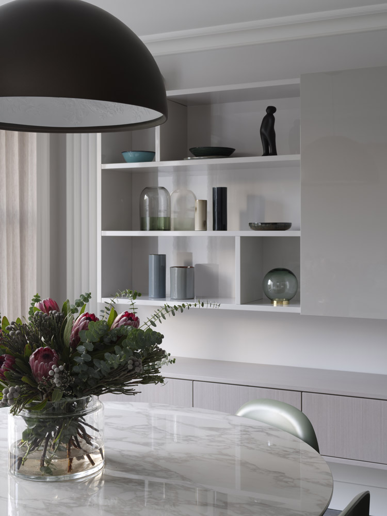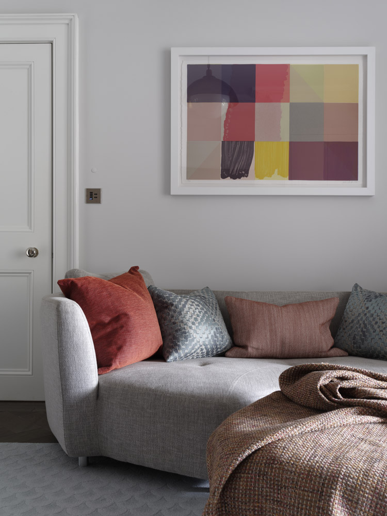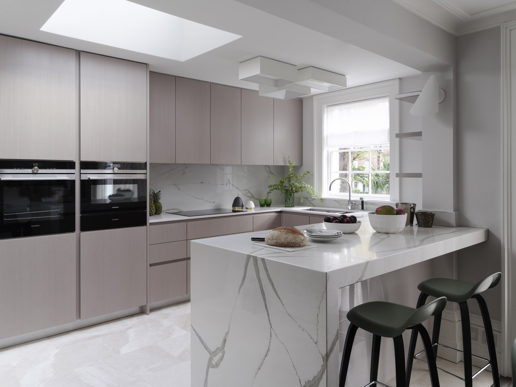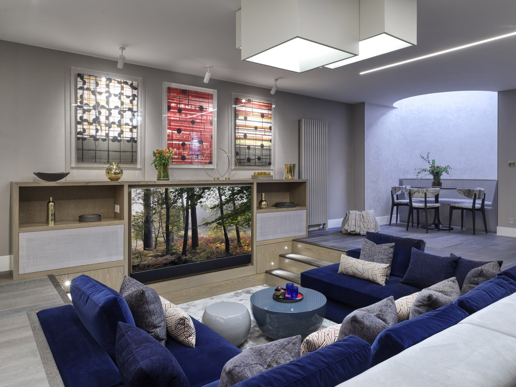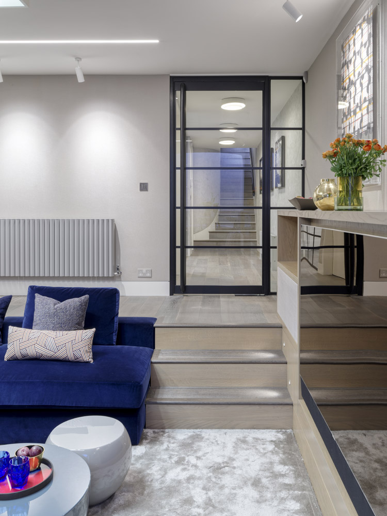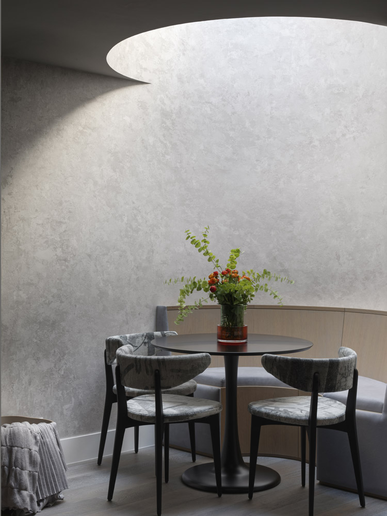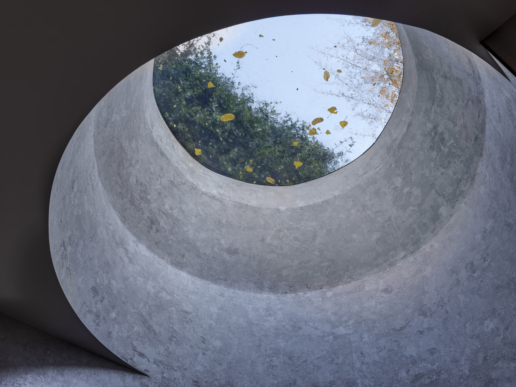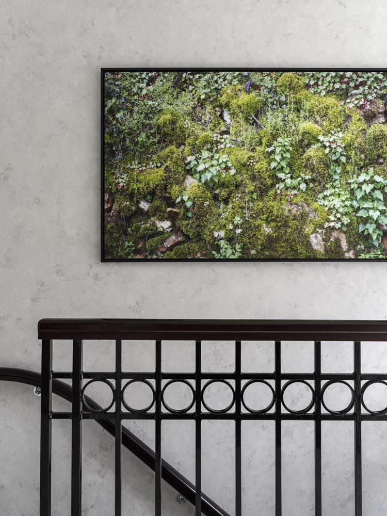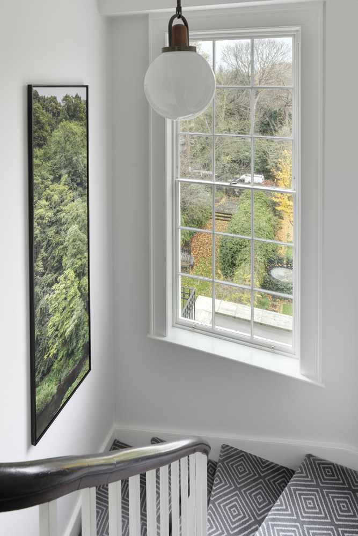Our client’s brief for a graceful and grown-up London home has been satisfied over four floors of this Grade II listed building. The Ground, First and Second floors speak to the traditional architectural setting and the material palette, furniture and lighting pieces were chosen to speak to this elegant environment. We laid the foundations with honed marble floors in the kitchen and hallway, and introduced a double smoked herringbone floor for the dining room to create the setting for moody, intimate entertaining.
We wallpapered the entire room in a paper backed silk and chose subtle lighting pieces to enhance this atmosphere. Working together with BLDA architects, as part of the space planning exercise we opened up the Ground Floor to create a suite of rooms from dining, through a TV snug with clever storage units (concealing AC gubbins) to the kitchen and breakfast room.
The principal rooms on the First Floor are elegant enough to entertain, but not so grand as to be admired but seldom used. A key piece of art from the client’s collection became the starting point for the Red Thread of blues and warm metal accents that were carried through the rest of the scheme. Furniture from key Tollgard collaborators Flexform, Emmemobili and Meridiani are at once grown-up and inviting. We commissioned a stunning silk and wool hand-knotted rug from our friends at Riviere, choosing the colours to work with the painting and the soft furnishing pieces. Flanking glass cabinets from Porro were specially chosen to showcase the client’s collection of vases and sculptures, and not to add bulk where the alcove wasn’t quite deep enough near the windows.
Seemingly a world away from this update of a traditional home, the totally refurbished basement floor hides a surprisingly 70s sunken den and Crittal-walled gym. These features bring the design firmly into the space age. With AC and home automation throughout, this is a sophisticated refurbishment that remains satisfyingly young at heart.
